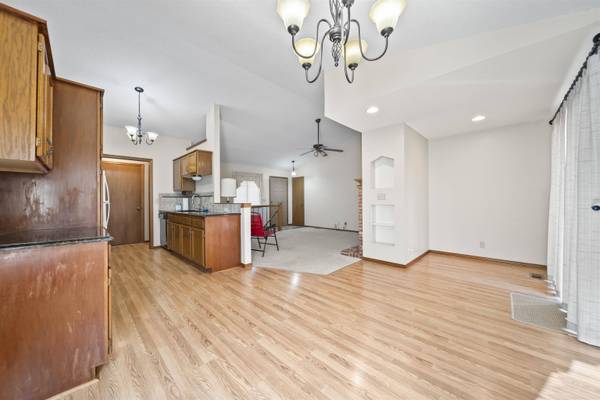
GALLERY
PROPERTY DETAIL
Key Details
Property Type Residential
Sub Type Single Family OnSite Blt
Listing Status Pending
Purchase Type For Sale
Square Footage 1, 567 sqft
Price per Sqft $135
Subdivision Cottonwood Village
MLS Listing ID 637617
Style Ranch
Bedrooms 3
Full Baths 2
HOA Y/N No
Year Built 1986
Annual Tax Amount $2,385
Tax Year 2023
Lot Size 9,147 Sqft
Acres 0.21
Property Sub-Type Single Family OnSite Blt
Location
State KS
County Sedgwick
Area Sckmls
Rooms
Basement Yes - Finished
Master Description Master Bdrm on Main Level
Kitchen Pantry, Electric Hookup, Granite Counters
Building
Lot Description Standard
Foundation Full, Day Light
Lot Size Range 9096
Level or Stories 1.0
Interior
Interior Features Ceiling Fan(s), Humidifier, Vaulted Ceiling, Wet Bar, Window Coverings-All, Wood Laminate
Heating Forced Air, Gas
Cooling Central, Electric
Fireplaces Number One, Living Room, Gas, Insert
Appliance Dishwasher, Disposal, Microwave, Range/Oven, Refrigerator
Laundry Main Floor, Separate Room
Exterior
Exterior Feature Deck, Fence-Chain, Guttering, Storage Building(s), Storm Door(s)
Parking Features Attached, Opener
Garage Spaces 2.0
Utilities Available Natural Gas, Public Water, Sewer
Roof Type Composition
Schools
Elementary Schools Gammon
Middle Schools Stucky
High Schools Heights
School District Wichita School District (Usd 259)
Others
Tax ID 20173-00190475
Ownership Individual
Virtual Tour https://tours.shutterhousetours.com/7328-31st-St/idx
SIMILAR HOMES FOR SALE
Check for similar Residentials at price around $212,500 in Wichita,KS

Active
$229,000
6520 E Perryton St, Bel Aire, KS 67226
Listed by Chris Dawson • Orenda Real Estate Services, LLC3 Beds 3 Baths 1,708 SqFt
Active
$280,000
7637 E Pheasant Ridge Cir, Wichita, KS 67226
Listed by Lesley Perreault • Real Broker, LLC5 Beds 3 Baths 1,803 SqFt
Open House
$294,000
5334 N Rock Spring St, Bel Aire, KS 67226
Listed by Keyra C Randall • Heritage 1st Realty4 Beds 3 Baths 2,374 SqFt
CONTACT









