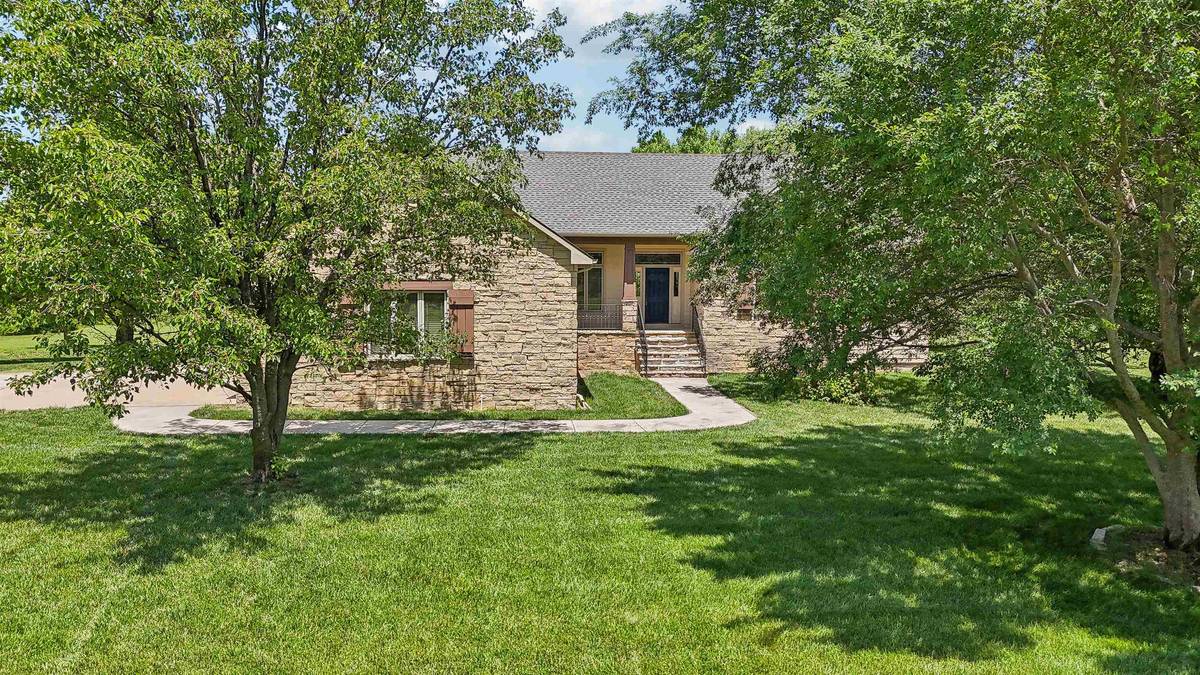GET MORE INFORMATION
$ 530,000
$ 520,000 1.9%
3027 S 145th St E Wichita, KS 67232
4 Beds
3 Baths
2,903 SqFt
UPDATED:
Key Details
Sold Price $530,000
Property Type Single Family Home
Sub Type Single Family Onsite Built
Listing Status Sold
Purchase Type For Sale
Square Footage 2,903 sqft
Price per Sqft $182
Subdivision Pony Acres
MLS Listing ID SCK640286
Style Ranch
Bedrooms 4
Full Baths 3
Year Built 2002
Annual Tax Amount $3,947
Tax Year 2023
Lot Size 8.760 Acres
Property Description
Location
State KS
County Sedgwick
Rooms
Kitchen Eating Bar, Pantry, Range Hood, Electric Hookup, Granite Counters
Interior
Heating Forced Air
Cooling Central Air, Electric
Fireplaces Type One, Living Room, Gas
Laundry Main Floor, Separate Room
Exterior
Parking Features Attached, Opener, Side Load
Garage Spaces 3.0
Utilities Available Lagoon, Propane, Private Water
View Y/N Yes
Roof Type Composition
Building
Lot Description Wooded
Foundation Full, Walk Out At Grade, View Out
Schools
Elementary Schools Christa Mcauliffe
Middle Schools Christa Mcauliffe Academy K-8
High Schools Southeast
School District Wichita School District (Usd 259)





